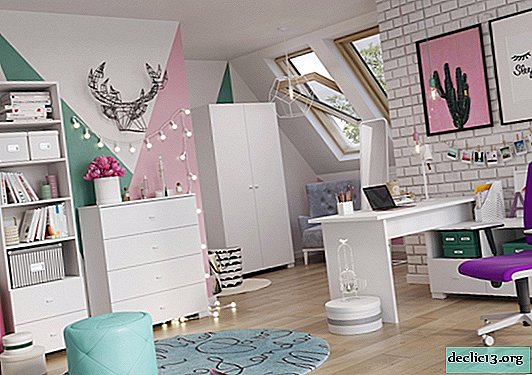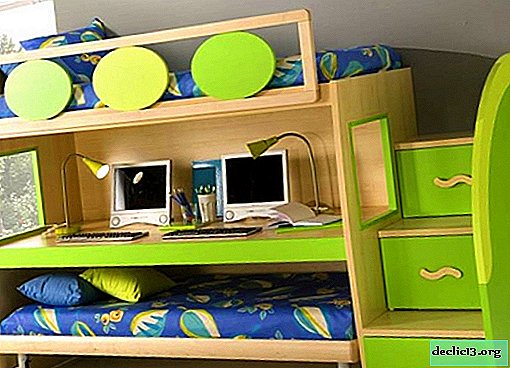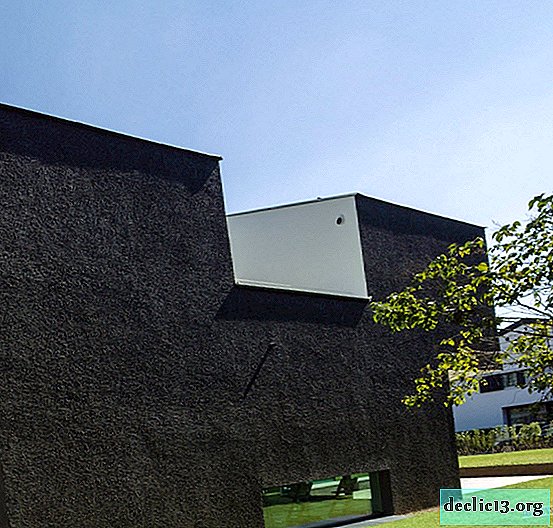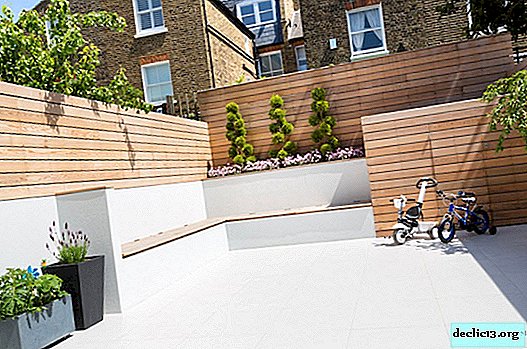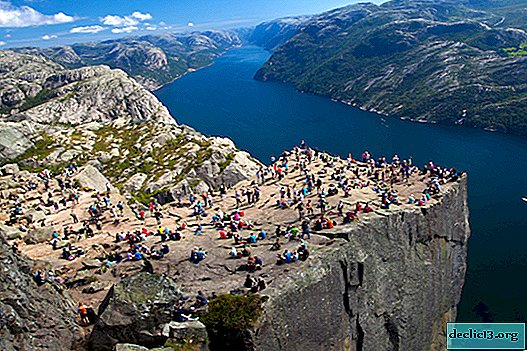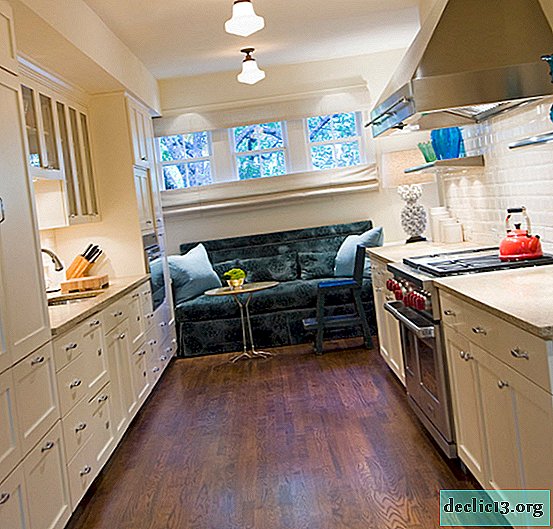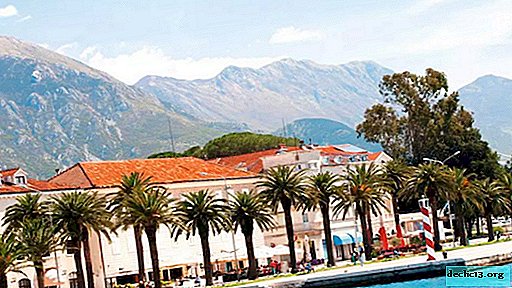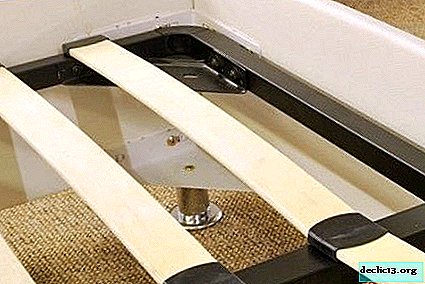The original design of a country house in a "brick" color
We bring to your attention the original design project of a country house, which was incredibly organically fit into the surrounding landscape. The brick color of the land surrounding home ownership is reflected in various shades of decoration of the facade of the house and even its interior. The exterior of the building and the interior design of the rooms of a private house is a reasonable reflection of the surrounding nature, achieved with the help of modern building and finishing materials.
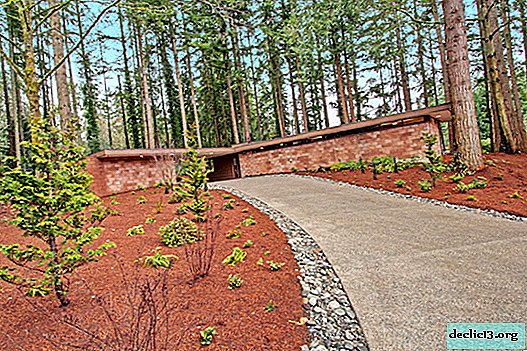

Neat pebbled paths lead to large households with garages, carports and other auxiliary buildings. The use of reddish-brick tones in the design of the facade of the building and elements of landscape design made it possible to create an image of the structure, which became inseparable from the surrounding nature. Lining the walls with a large block of brick color and bright terracotta porcelain stoneware tiles as a material for creating house paths have become key elements in creating such an image.

The roof is equipped with a visor around the entire perimeter of the building, as a result, the area near the house is always protected from rain. For a safe stay near the house in the dark, a backlight system is built into the visor along its entire length.

A small outdoor recreation area is organized right next to the house. Metal garden furniture in dark colors looks great against the background of reddish shades of the facing of the site and the brick walls of the building.

The interior design of the country house is also a lot of red and terracotta shades. For example, in the living room, part of the walls is made in the idea of windows and glass doors with wood-like frames, some items of furniture are made of similar material, wall cladding in the form of masonry from large blocks and porcelain tiles in red tones looks very organic as a floor covering.

But not only the reddish color palette and the presence of wooden elements "warm" the atmosphere of the living room. In the literal sense of the word, you can warm yourself near the corner fireplace - there are enough places for sitting in the living room of various shapes and capacities, from a large corner sofa to compact ottomans.

Despite the abundance of red shades and the presence of brickwork, the room looks bright and sunny - not only thanks to large windows and glass doors, but also the built-in lighting at different levels. From the living room you can freely go into the space of the kitchen and dining room. Thanks to the open layout, all functional areas are combined harmoniously, while maintaining a sense of spaciousness.

The decoration of the dining room and kitchen area exactly repeats the design of the living room, only the lining of the kitchen apron was made using snow-white mosaic tiles. Against the background of decoration, furniture with snow-white and wood surfaces looks incredibly organic, fresh and stylish.

The dining area located near the glass wall looks very modern - a light dining table with a wooden table top and plastic chairs by a famous designer in white made up a harmonious union and a practical dining group. After taking just a couple of steps, we find ourselves in a cooking zone - a small kitchen with a corner layout of a furniture set and an island.

The facades of the wood-like cabinets are perfectly combined with snow-white countertops, and the brilliance of stainless steel brings a little coolness and a touch of modernity to this union. On such a small area of the kitchen space, it was possible to ergonomically arrange the elements of the "working triangle", but the sink by the window is the dream of any housewife.

The snow-white kitchen island serves not only as a capacious storage system and cutting surface, but also as a place for short meals - a legroom on one side of the countertop allows you to sit there on bar stools with a metal frame and transparent plastic seats and backs.

In children's rooms, all wall decoration is a paneling with wooden panels. Built-in storage systems are completely hidden in the wall niches due to the use of facades made of similar material. The small rooms comfortably accommodate beds with colorful textile design, open shelves for all sorts of details and tables - chairs for games and creativity.


In the bathroom adjacent to the children's bedrooms, the design is simple and concise. Snow-white mosaic tiles on the walls, plumbing, shining with white and wooden surfaces of storage systems, made up an organic alliance.

In the bedroom of the owners of the homeownership there was enough space not only for a bed with two bedside tables, but also for organizing workplaces and a spacious wardrobe. Unusual for the bedroom interior decoration in the form of a brick wall, wooden panels and ceramic granite flooring, has become a highlight of not only the bedroom, but also the entire private house. Against a red background, a snow-white bed and desktop floor lamps in tone look especially impressive.

When closed, the wooden doors look like a normal built-in storage system, but in reality it turns out that there is a whole dressing room hiding behind the sashes, into which you can enter and choose clothes for a daily look. Nearby is a door leading to the bathroom.

Even when decorating the utilitarian premises, the designers used the bright red color of the earth that surrounds the suburban housing. The brick-colored colorful floor is in perfect harmony with the snow-white wall finish and the wooden facade of the storage system.

The cabinet is also finished with wooden cladding. The furniture of the home mini-office is made of the same material. The area of the room is small, but even for the organization of a modern office, a few square meters are needed - the main thing is to fit a small desk (a computer), a comfortable chair and several open shelves for storing office supplies and papers. A pair of comfortable armchairs with a metal frame and upholstery imitating the skin of an animal were also placed in the office of the "red-headed" household.






