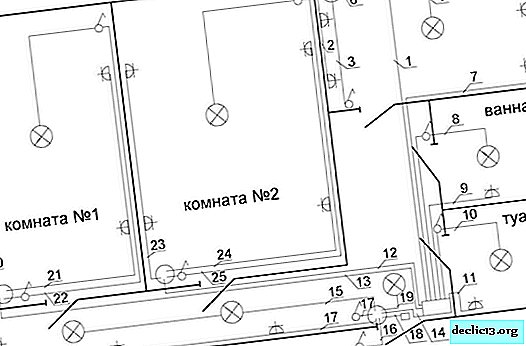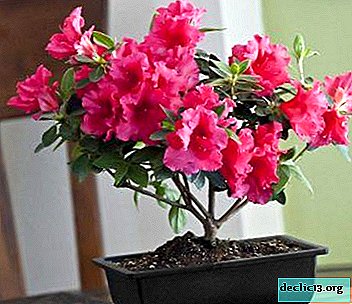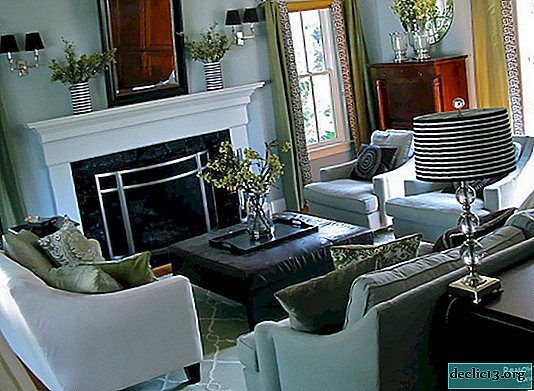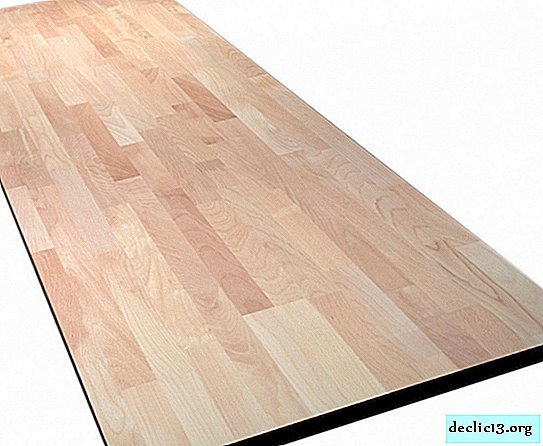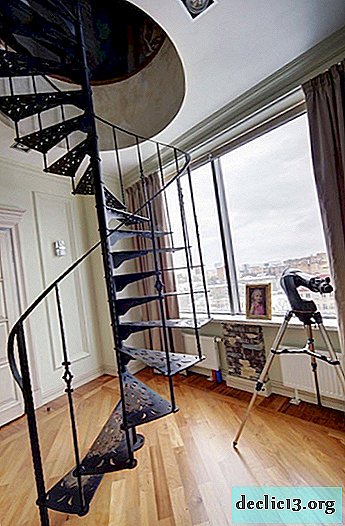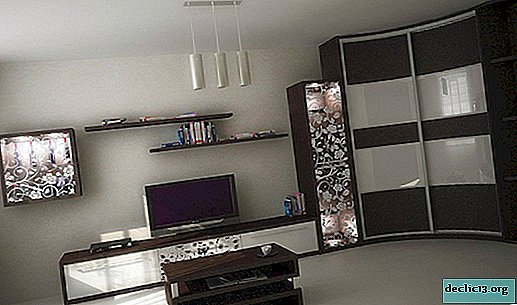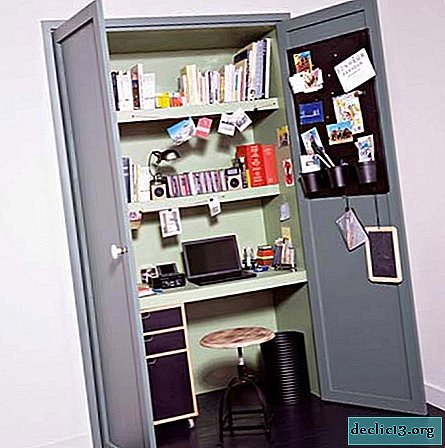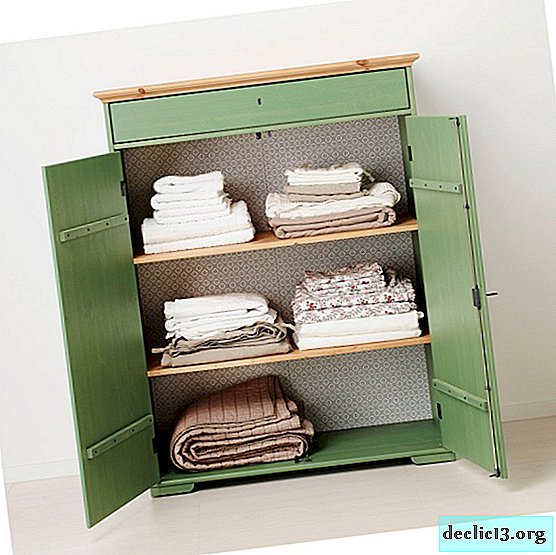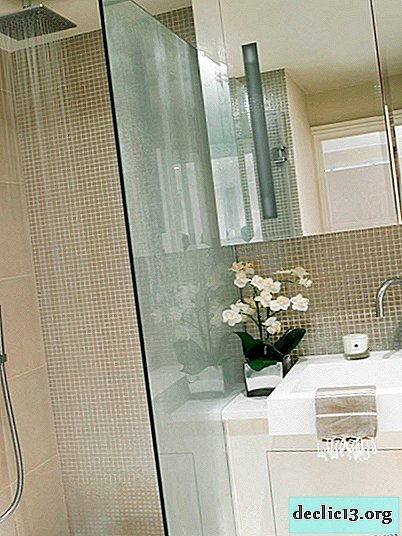Small Toilet Design: Rational Aesthetics
Are you the owner of a small toilet and would like to have everything you need in it and still have a place for you? Is it possible to combine ..., no, do not rush, not a bathroom with a toilet (although also an option), but a maximum of functionality and aesthetic appeal in a limited area? Of course, the answer is the most positive, supported by illustrations and tips from professional designers, as well as from amateur designers who seek to independently search, and most importantly, find first-class and original solutions.
The design of the small toilet is original thanks to the unusually designed wall behind the toilet, marble tiles, rug and accessories (rug, picture), made in a single calm color scheme
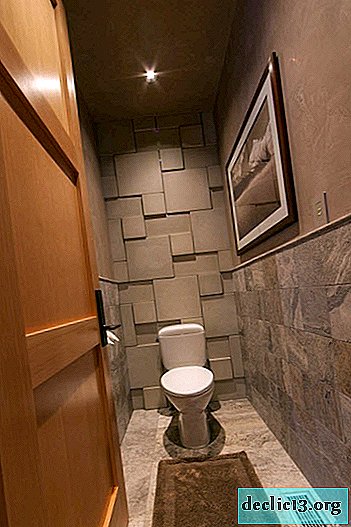
Project visualization
Are you going to create everything from scratch, are you reconstructing a finished project, or just want to introduce some new detail, arm yourself with pencil and paper and try to visualize those ideas that have already come to your mind:
1. Draw the toilet configuration in the spread (floor, walls, ceiling), divide the sketch into squares at a certain scale, mark the places where the door is located, maybe a window, a pipe system.
2. Make a list (by placing it next to the sketch) of various things that you do not want to forget from oblivion when implementing the Plan. For example, in a completely dismantled room, a new ventilation system should be provided, or when thinking about the elements of the situation, think about what household chemicals to clean, ozonizers, and hygiene products will be stored in, you may need to “remove” them in places inaccessible to small children (If there are any). All spatial capabilities of a compact toilet should be involved (zones above the toilet and washbasin, room corners and niches).
3. Think over every detail that, in your opinion, should be present in the Small Room of Great Importance, including plumbing and furniture, decoration elements, and an illumination system. Now try to depict (for a long time I want to ask you, as an artist of an artist ...) each element from the list (in accordance with the scale of the Plan) and, armed with nail scissors, cut out each of the images, then attach them to the main sketch-spread. This will make it possible to change places as many times as necessary before the final placement option is selected (this method is much easier than rearranging objects in real conditions). So that your beloved cat, which takes an active part in the development process, does not contribute to the design with its paws or tail, fix with glue the applied “decor”.
Good news for those who don’t want to participate in the Skillful Hands circle. The described retro-method has been replaced by new technologies in the form of computer programs such as Google SketchUp, Sweet Home 3D, Color Style Studio, IKEA Home Planner, Astron Design, PRO100, etc. The software is intended for interior design design, creation of any three-dimensional models, selection of suitable color schemes, etc.
4. If you do not want to entrust the work to specialists and believe in your own golden hands, you will need another list with a list of the necessary building materials and tools.
5. And the financial justification of the project (which, according to the well-known Murphy’s law, will take three times as much time and money as planned) doesn’t hurt.
Perhaps, before the Project appears, the trash can will be filled to capacity with sketches marked "Not that!" But the fascinating creative process will surely succeed in creating a unique and stylish design project for the interior of a small toilet.
"Do not believe your eyes" or optical tricks for spatial changes
As Khoja Nasreddin said, no matter how much you repeat "halva, halva" in your mouth it will not become sweeter, i.e. square meters under the influence of the most powerful affirmations and meditations will not increase. But everyone has heard about visual illusions. Still would! The famous Parthenon - the standard of harmony - thanks to the knowledge of ancient architects about the features of the optical perception of objects.
10ancient and new tips from designers
1. Think of a color scheme that will make a small room visually larger (or at least not make it lower or narrower than it actually is). The light colors of the ceramic tiles, the colors of the ceiling visually expand the room (the reception is as old as the world). Avoid dark tones, especially when painting the ceiling. A monochrome scheme of neutral tones (although there are no rules without exception), a classic white version or a combination of white with chromatic colors, and the use of vertical stripes will be preferable.
 The sparkling glossy white surfaces of the walls and sanitary ware (toilet and bidet), the streams of light from the side window, create an atmosphere of spaciousness and perfect sterility of the toilet
The sparkling glossy white surfaces of the walls and sanitary ware (toilet and bidet), the streams of light from the side window, create an atmosphere of spaciousness and perfect sterility of the toilet





2. Choose plumbing and furnishings not the largest sizes, even if you are a passionate fan of monumentalism. Small objects give the impression of more space. Of course, the main selection criterion is your individual idea of comfort.
 Small floor toilet, small squares on the tile floor give the impression of a larger space
Small floor toilet, small squares on the tile floor give the impression of a larger space


3. Plumbing and furnishings installed along one wall save space.
 White hinged plumbing (toilet and urinal) of strict geometric shapes is located along one wall - two methods of saving space
White hinged plumbing (toilet and urinal) of strict geometric shapes is located along one wall - two methods of saving space


4. The illumination system, including a natural light source (window, reception, the larger the better), increases the volume (and allows you to save on electricity charges).
 Direct natural light from the window, reflected in the glass doors of the hanging cabinet and a large mirror above the washbasin, creates the effect of repeatedly increasing a small space, decorated in white tones
Direct natural light from the window, reflected in the glass doors of the hanging cabinet and a large mirror above the washbasin, creates the effect of repeatedly increasing a small space, decorated in white tones


5. Minimalism is the preferred style in the design of a small toilet, but in no case is there a reason to abandon their established preferences in the artistic directions of interior design. Straight clear lines, strict geometry of each element, miraculously affect the creation of an impression of spaciousness and order.
 A small toilet in the style of minimalism, which is characterized by white color combined with a shade of gray (flooring), strict geometric lines (a narrow but roomy shelf gives the impression of a higher ceiling)
A small toilet in the style of minimalism, which is characterized by white color combined with a shade of gray (flooring), strict geometric lines (a narrow but roomy shelf gives the impression of a higher ceiling)



6. Built-in hanging (in the area above the toilet) and floor cabinets (under the washbasin sink) with closed facades and sliding doors for storing necessary hygiene items, a hidden system of plumbing and sewer installation, will help streamline the placement of items and keep a significant area of the toilet area unused.
 Floor cabinets with closed facades are designed to store items that should not be visible, hanging shelves above the toilet are used to place decorative elements of the interior
Floor cabinets with closed facades are designed to store items that should not be visible, hanging shelves above the toilet are used to place decorative elements of the interior

7. The door to the toilet should open outwards, but if there is no such possibility, some reduction of the door panel should be provided so that when opening it does not touch the installed plumbing and is at a sufficient distance from it.
 The door that opens out allows you to freely place a fairly voluminous plumbing
The door that opens out allows you to freely place a fairly voluminous plumbing

8. The use of transparent glass partitions and mirrors make the room deeper and wider.
 A large rectangular mirror, a white floor-mounted compact toilet, do not allow you to visually narrow the space, despite the dark color of the surface of the walls and ceramic tiles
A large rectangular mirror, a white floor-mounted compact toilet, do not allow you to visually narrow the space, despite the dark color of the surface of the walls and ceramic tiles

9. White plumbing, never out of fashion, seems voluminous and fits perfectly with any color scheme of the walls and floor of the toilet.
 White hinged plumbing (toilet and sink) create a great contrast to the overall dark tone of the toilet
White hinged plumbing (toilet and sink) create a great contrast to the overall dark tone of the toilet

10. To save space and create ideal conditions for easy cleaning of the room, the design of wall mounted toilets helps; the fastening system (for doubters) is so reliable that it can withstand a load of 400 kg!
 The hinged washbasin and toilet with hidden installation allow not only the rational use of a small area, but also keep the room in perfect cleanliness
The hinged washbasin and toilet with hidden installation allow not only the rational use of a small area, but also keep the room in perfect cleanliness

About Materials
As for the materials for arranging the toilet, the choice here is quite large. In the room for special purposes, tiles, earthenware and porcelain, natural or artificial stone, wood and glass are appropriate. The "simplicity" of the finish must necessarily be compensated by the highest quality of the materials used.
 The contrast effect is created due to the small and large sizes of ceramic tiles "marbled", used in the decoration of wall and floor surfaces
The contrast effect is created due to the small and large sizes of ceramic tiles "marbled", used in the decoration of wall and floor surfaces



Dressing to create a complete image
Perfect design - a combination of basic and additional details, in which there is a property to decorate the interior. The toilet bowl, sink, bidet, ceramic tiles, chrome water taps, mirror frames, lamp shades, toilet paper and towel holders, perfume bottles, wall finishes and floor coverings are chosen according to the principle of inseparable union of function and aesthetics, like yin and yang. But the design of a small toilet may include elements intended exclusively for decoration - panels, prints, wood or metal carvings, artificial and even living indoor flowers.
 A small toilet in a classic white color scheme. Elegant finishes, streams of light from various sources create the impression of a spacious clean space. White orchid is the place!
A small toilet in a classic white color scheme. Elegant finishes, streams of light from various sources create the impression of a spacious clean space. White orchid is the place!







